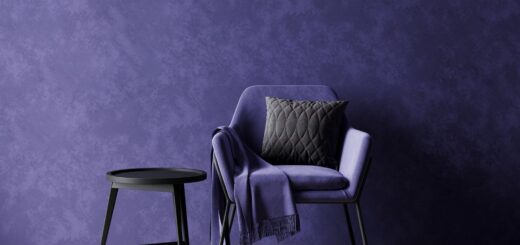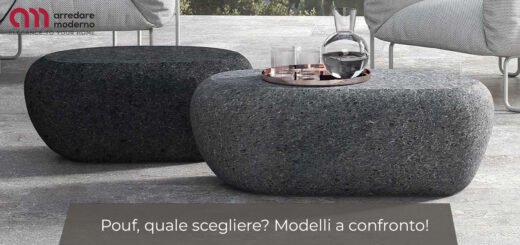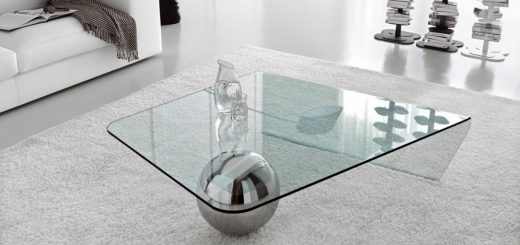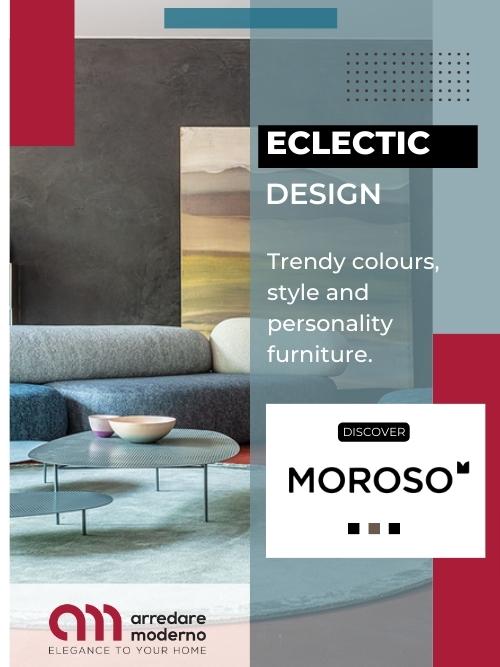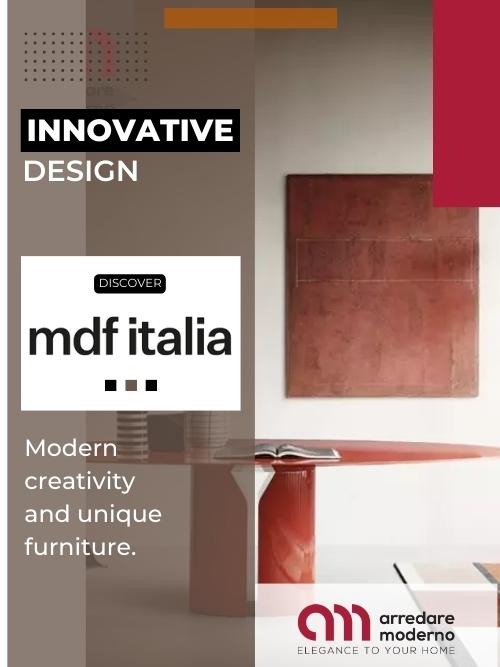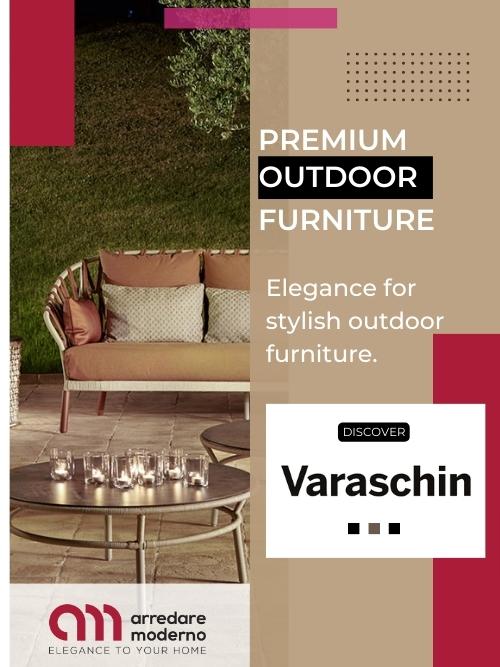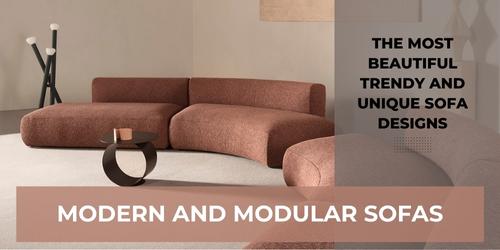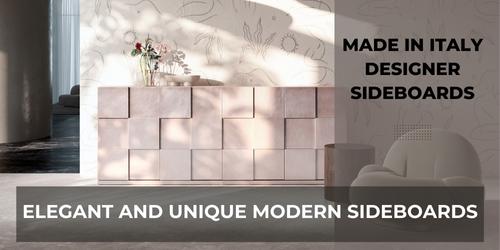Kitchen with central island and table: inspirational ideas
The kitchen is a very important space in the home. The kitchen island with table is one of the trendiest solutions.
Before choosing to include a kitchen island with table in the living area, it is essential to assess the space available, considering the amount of space the island block will take up in the room. The configuration of the kitchen and dining room must be well thought out as well as the arrangement of the associated furniture such as snack tables, sideboards and consoles. In relation to the available space, in fact, the kitchen island with table must be accompanied by other furnishings to create a well-structured, aesthetically pleasing, versatile and at the same time functional whole.
But why choose a kitchen island?
Kitchen islands are very functional, spacious and comfortable to live in. They guarantee a certain conviviality precisely because they are spacious and also very scenic. In fact, kitchens with an island, as well as those with a peninsula, make it possible to organise comfortable and pleasant open-plan environments, open kitchens and very versatile spaces.
The island, in its various dimensions, can offer working space, storage space or additional shelves for food preparation or for housing appliances and other objects.
The sink, oven or hob can be integrated into the island, individually or together. The island can also be an additional snack table for breakfast or snacks, or for quick lunches and dinners.
Standard kitchen island dimensions
- The length of an island can range from a minimum of 90 centimetres to a maximum of 2 metres and more, if space permits.
- The depth of an island can range from a minimum of 60 centimetres to about 1 metre. The deepest island models are generally double-sided.
- The height of the island block, on the other hand, can range from 85 to 90 centimetres, depending on how it will be used, i.e. as a table, hob or storage space.
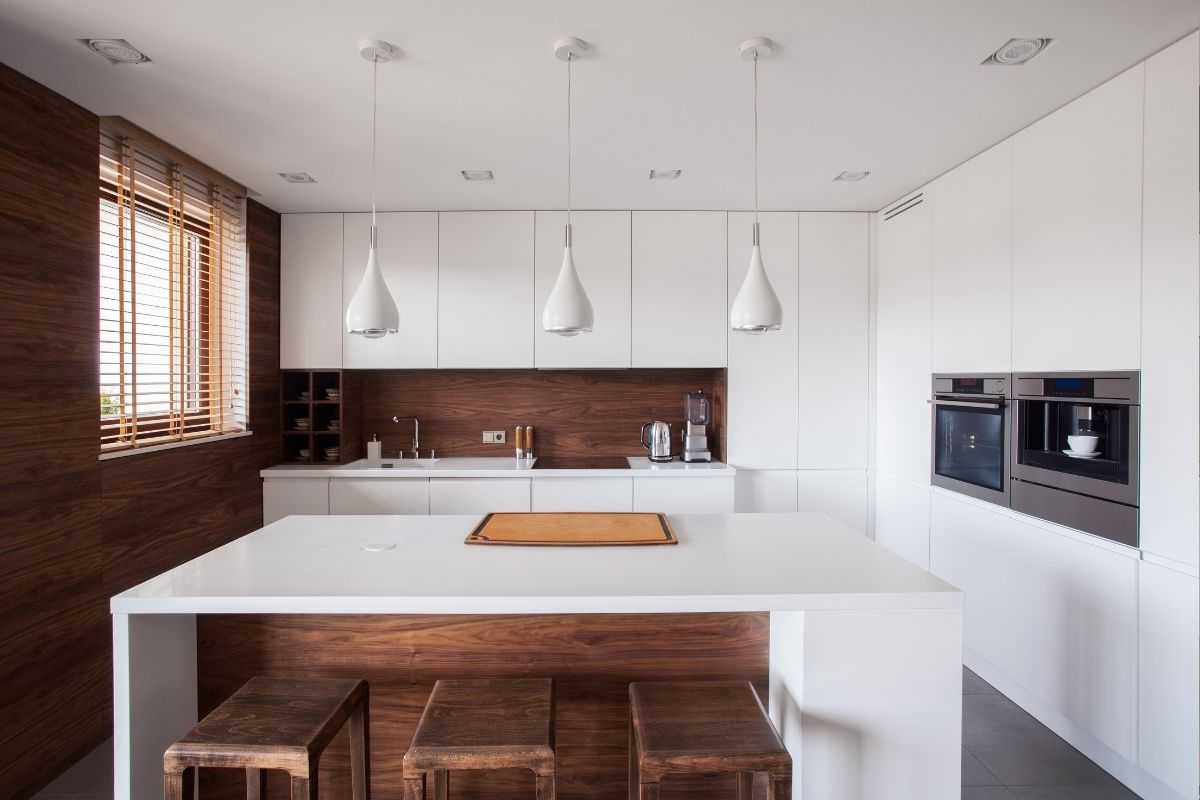
Kitchen with island and table: inspirational ideas – Canva
Different kitchen island compositions with table
There are different types of kitchen island compositions to choose from. Essentially, we start with linear and angular shapes and from these we can indulge with additional elements.
Linear kitchen with central island and table
Kitchens with a linear configuration are characterised by low cabinets and wall units arranged in a linear manner, i.e. on a single wall. Here, the furnishings follow a regular horizontal linear positioning in which all the elements are arranged in a line and in front of them is the real protagonist of the room, the island which can be operative and therefore house the hob and/or sink, or it can be containing, and therefore provide space for utensils and dishes.
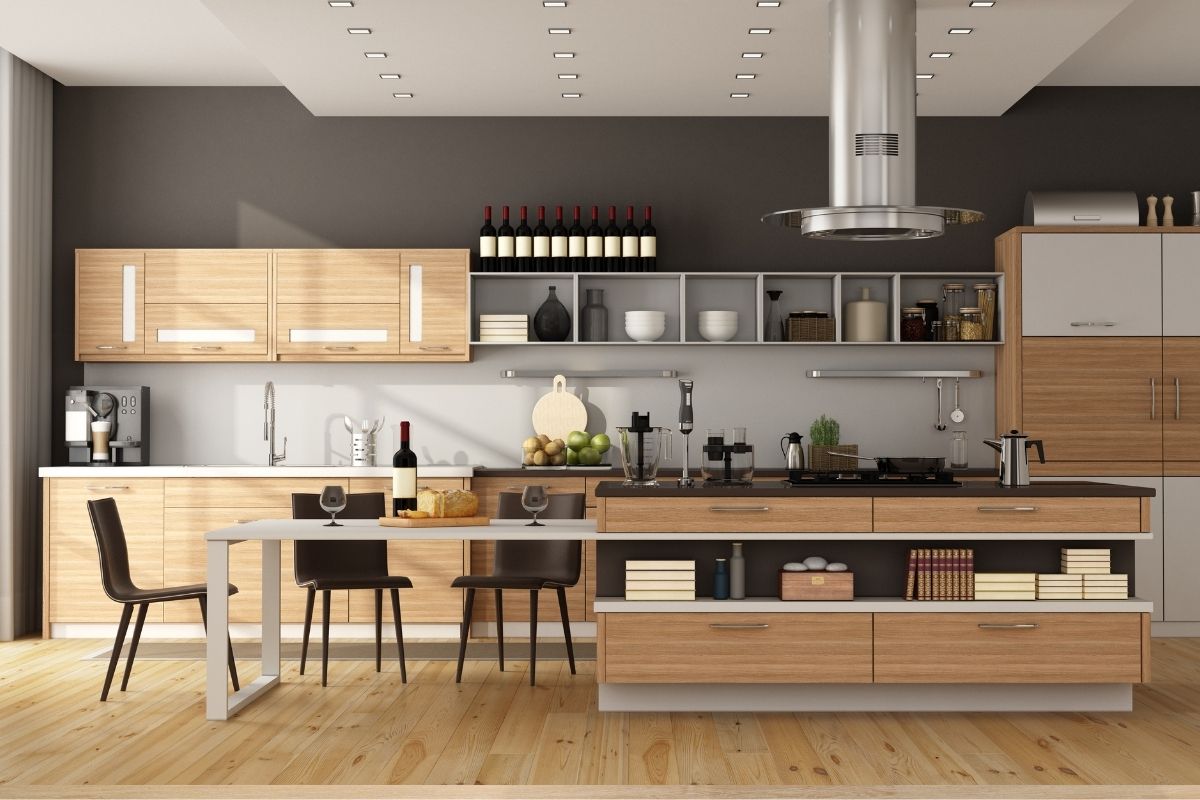
Kitchen with island and table: inspirational ideas – Canva
Corner kitchen with island and table
In a corner kitchen, unlike the linear model, the cabinets and wall units create a kind of ‘L’, a corner, which is not always perfectly straight. The island in this case is positioned in front, in a central place in the room. A corner kitchen can be developed tightly along two adjoining walls, or it can have one side along one wall and the other side extended towards the centre of the room. Also in this case, the island can be storage or operational, or be used as a snack table.
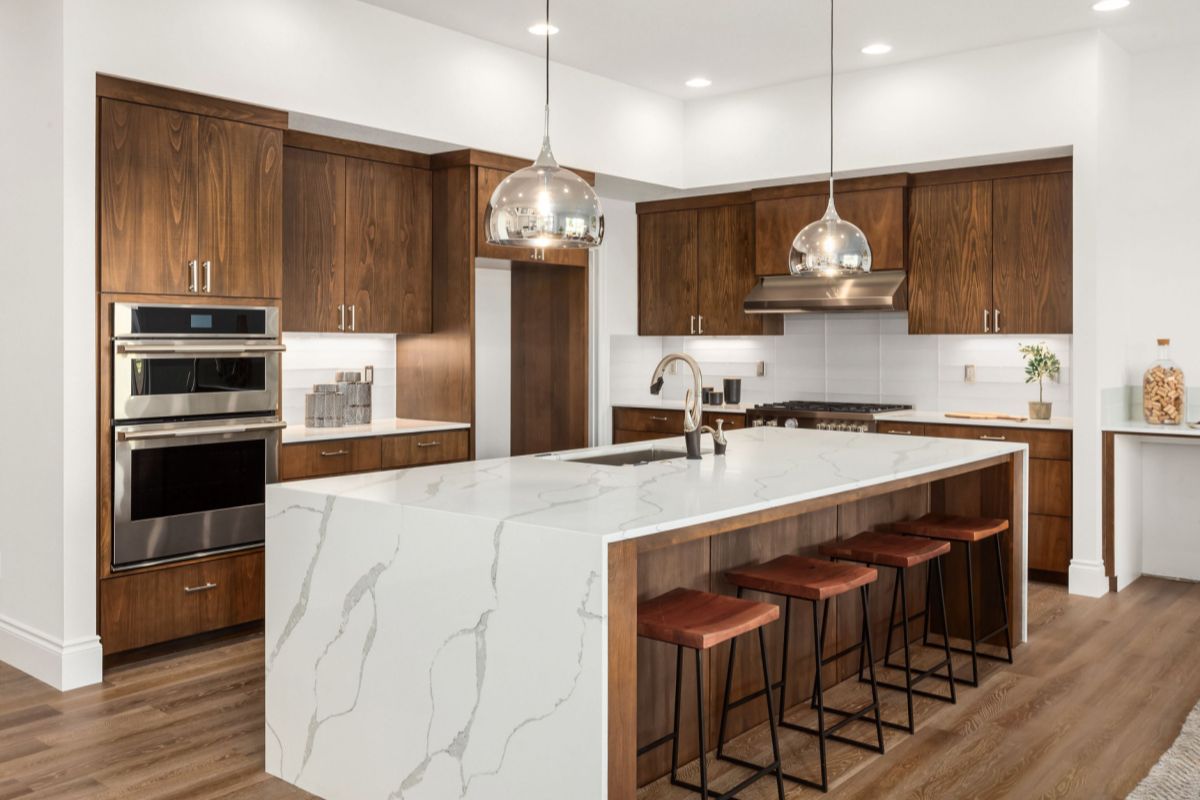
Kitchen with island and table: inspirational ideas – Shutterstock Justin_Krug
Horseshoe kitchen with island and table
The horseshoe kitchen is characterised by furniture arranged along three adjoining walls. Here too the island will be placed in the centre of the room, opposite the worktops. Horseshoe kitchens are very spacious and allow you to fill all the space around the island.
In this type of layout, it is essential to evaluate the space required to open each piece of furniture: the space must always be usable, not only with closed doors and drawers, but also open.
Different functions of the island
As anticipated, the island can be a storage or working island, or can be used as a snack counter.
Kitchen island block as a hob
The island in the centre of the kitchen can be operative, i.e. equipped with a cooker. In this case, it is possible to consider a cooking area with a gas hob, an induction hob or an electric hob. The only difference with a traditional hob is the absence of the adjacent wall and therefore the absence of splashback tiles. The hob on the island, like any other hob, must be equipped with an extractor hood which, in this case, will be fixed to the ceiling or integrated into the hob.
Kitchen island block with sink
The island can also accommodate the washbasin, with one, two or more bowls, with or without draining board and with the tap most suited to personal needs and aesthetic tastes. If you choose to opt for the insertion of the island, it is essential to budget for the necessary connections and water drains during construction or renovation, with piping on the floor.
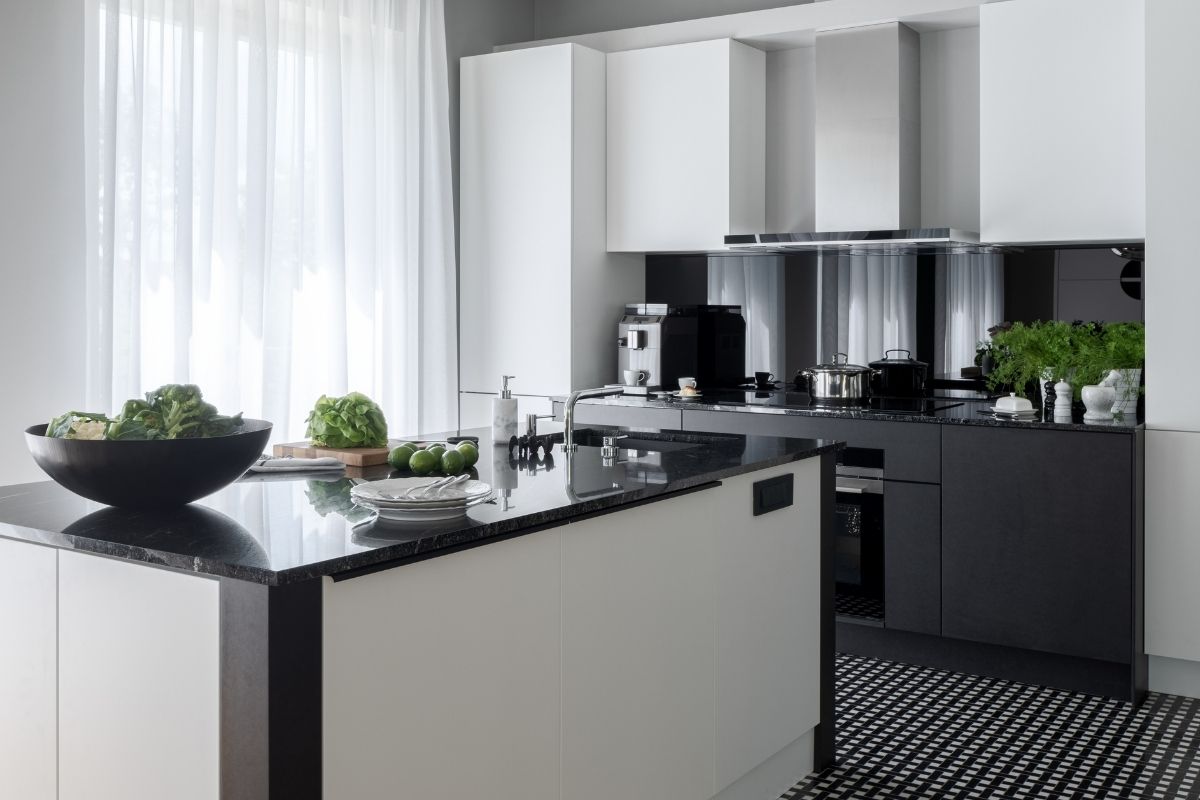
Kitchen with island and table: inspirational ideas – Canva
Kitchen island block with hob and sink
The island can accommodate both elements, i.e. hob and sink. In this case the surface area, i.e. depth and width of the top, will be greater. Hob and sink placed next to each other offer maximum functionality in the kitchen space.
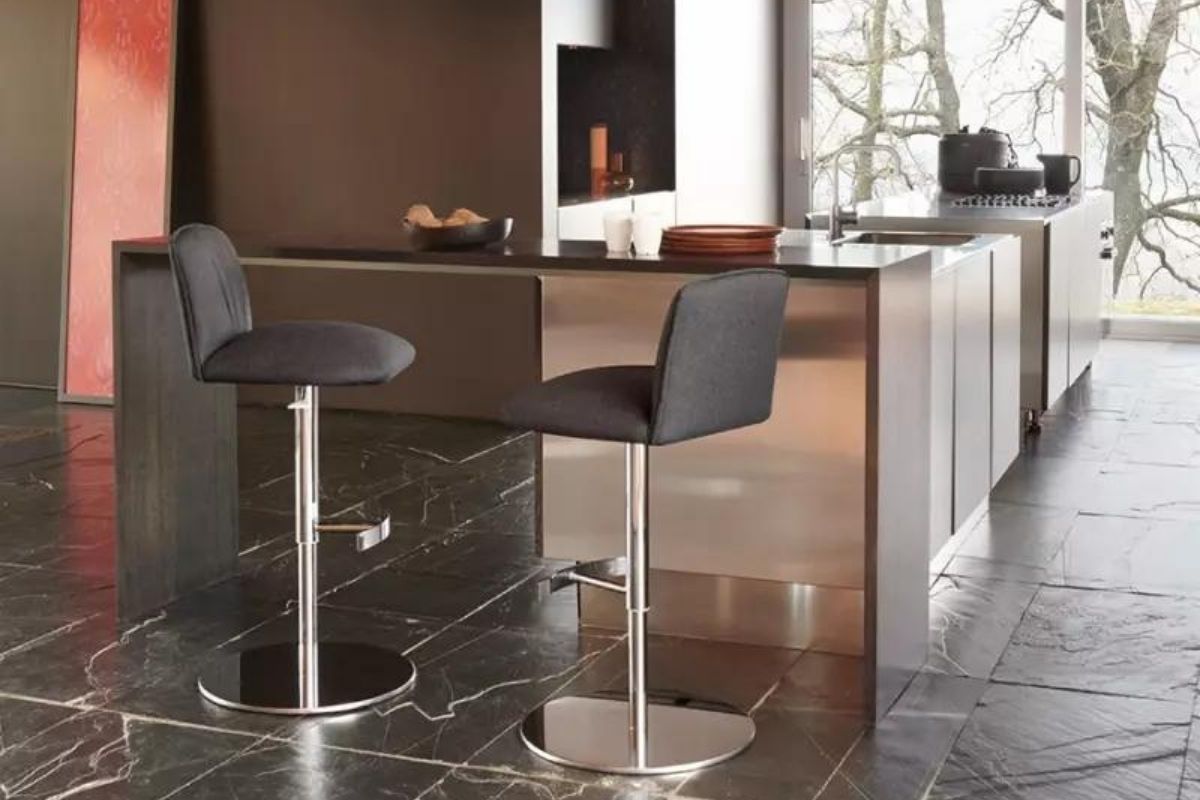
Blossom Potocco swivel stool
Kitchen island block as storage pantry
The island block of a kitchen space can be exclusively storage and not operational. In this case the island will be used exclusively for storing crockery, utensils, appliances and any useful kitchen accessories, or serve as a larder. The storage space may consist of drawers, deep drawers, hinged doors or sliding doors. In the case of a storage island, the top will be free-standing and can therefore be used as a worktop for food preparation, as a countertop or as a snack table.
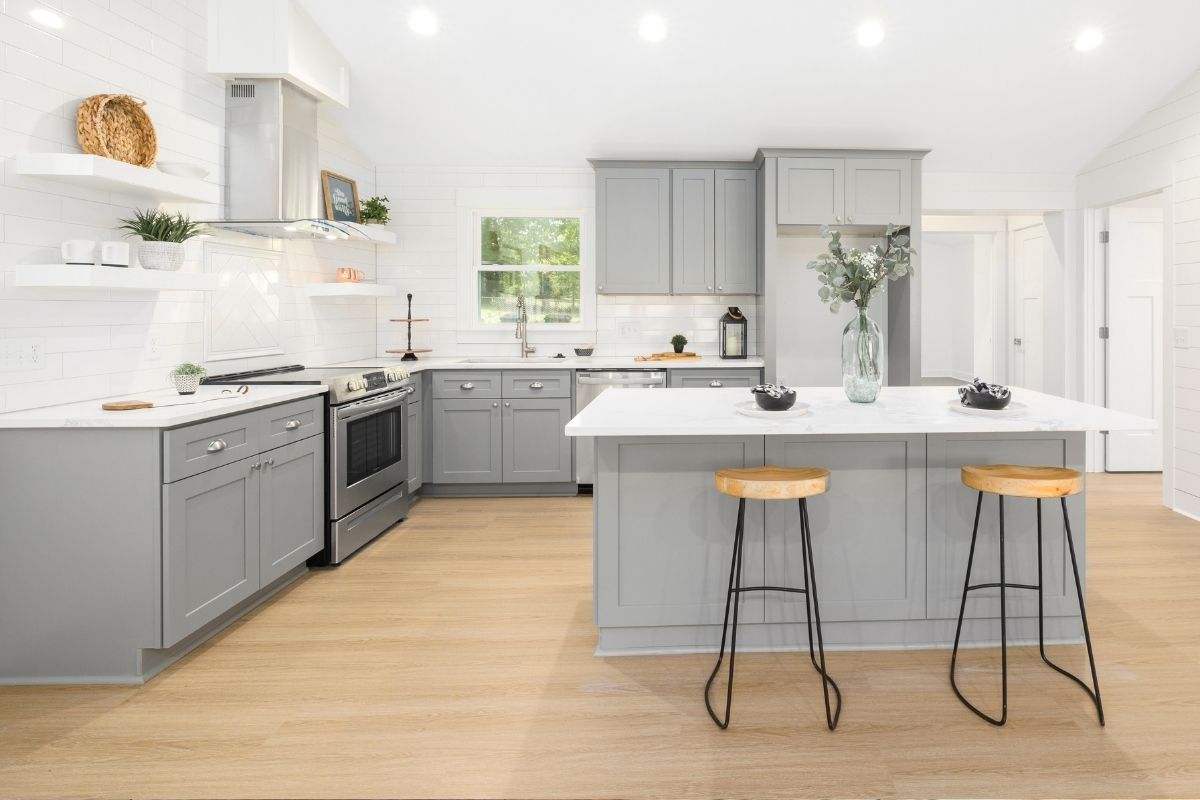
Kitchen with island and table: inspirational ideas – Canva
What to match a kitchen island with a table?
Table and chairs
Table and chairs are indispensable elements in a kitchen with a dining room. In relation to the furnishings that characterise the kitchen, it is necessary to select the most suitable table and chairs. Modern kitchen chairs such as the Sign Filo chair by MDF Italia or the colourful St. Mark chairs by Moroso, are unique design furnishings capable of giving an original touch to a kitchen island with a table.
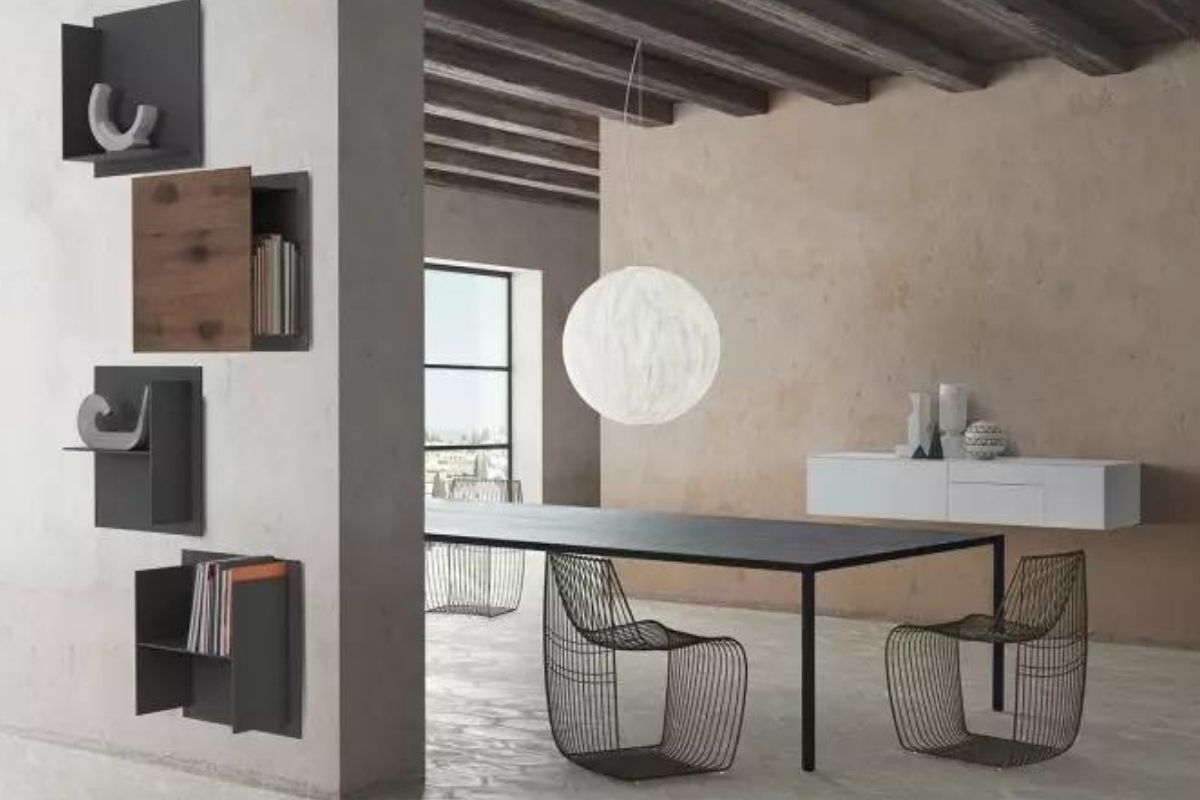
Sign Filo MDF Italia chair
Tables, fixed or extendable, are an essential element for living the kitchen-dining room to the full. Solutions such as the Tense Material Legno MDF Italia table or the No Waste Moroso table are ideal for island kitchens with a unique personality.
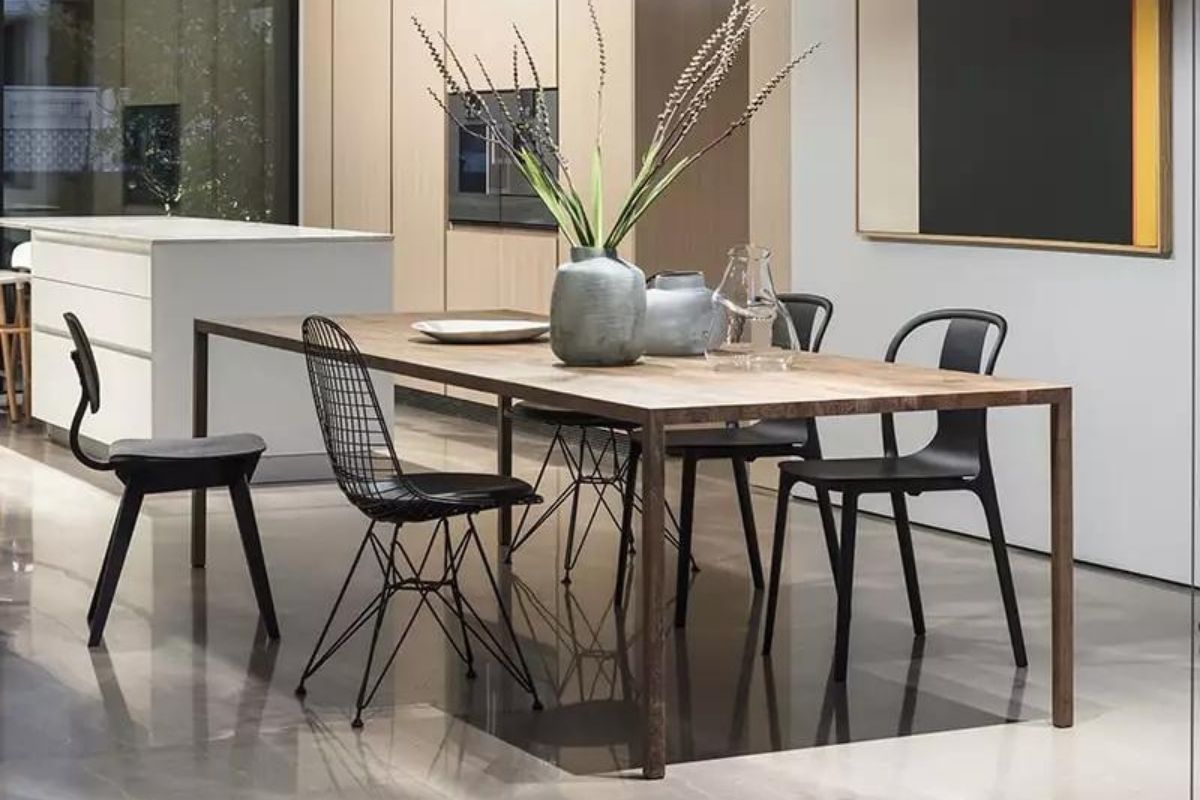
Tense Material Legno MDF Italia table
Snack top and stools
The kitchen island is often used as a snack top. In this case it is necessary to match comfortable, versatile stools that are either perfectly in line with the surrounding style or in stark contrast. Solutions such as the Velis Potocco stool or the Blossom Potocco swivel stool guarantee a practical and comfortable seat for breakfasts, quick lunches and aperitifs.
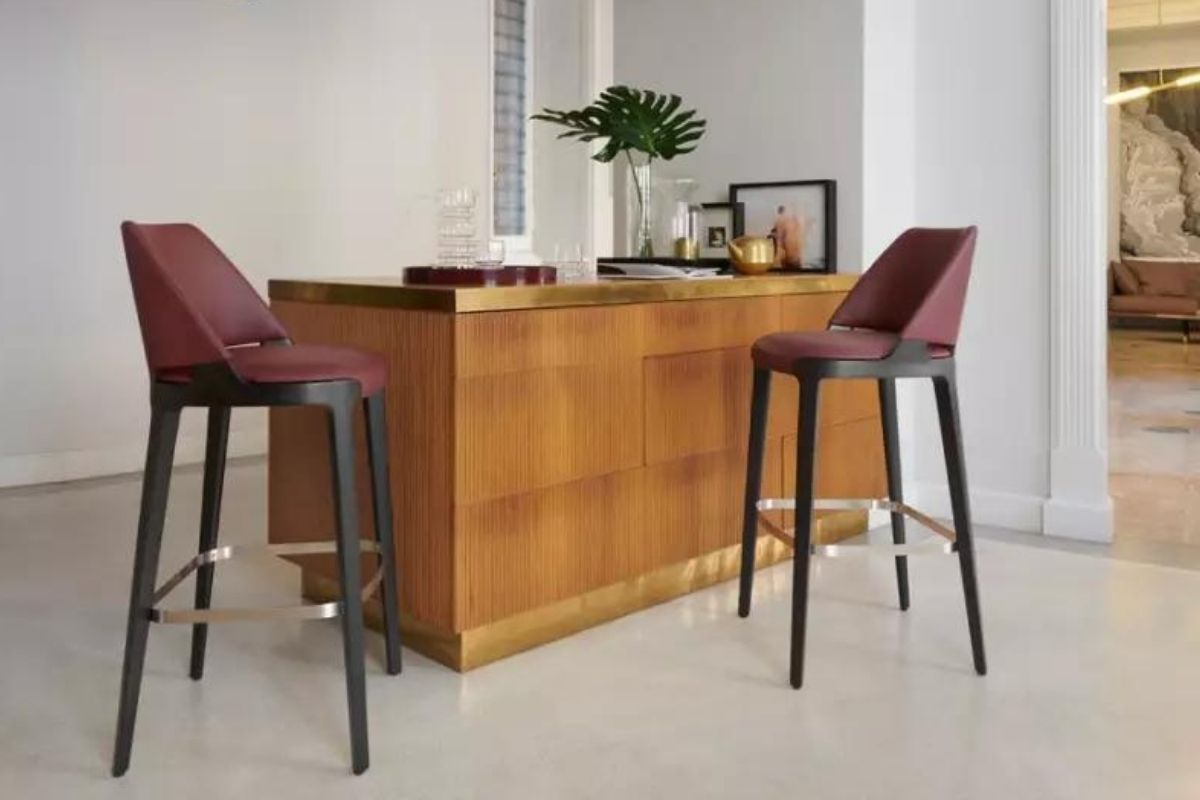
Velis Potocco stool
Extendable console tables, sideboards and sideboards
Extendable console tables, sideboards and cupboards can flank and complete the furnishing of a kitchen island with table. Extendable console tables, such as the Steave La Primavera extendable console table, can be used as a table top or as a table, providing additional seating for lunches and dinners with friends.
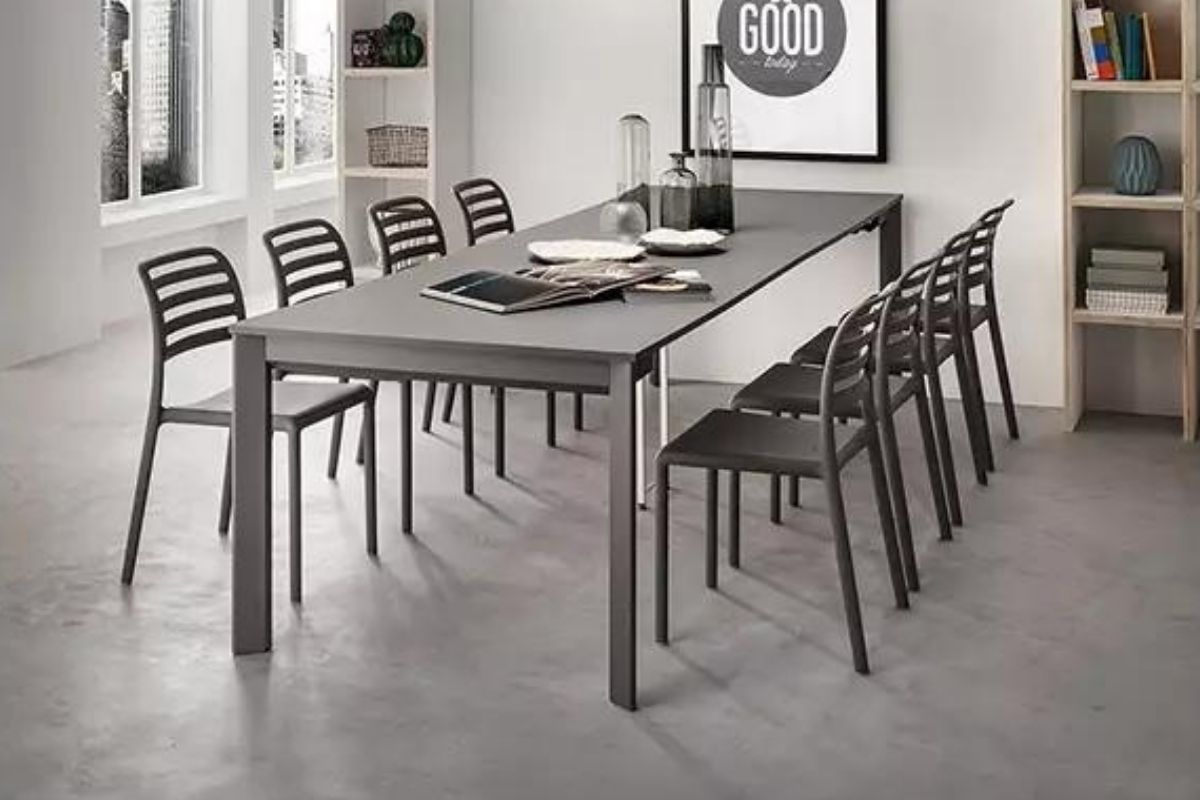
Steave La Primavera extendable console table
Sideboards and cupboards, such as the Minima 3.0 MDF Italia sideboard, are able to offer additional storage space, for tidier, more organised and comfortable living spaces.
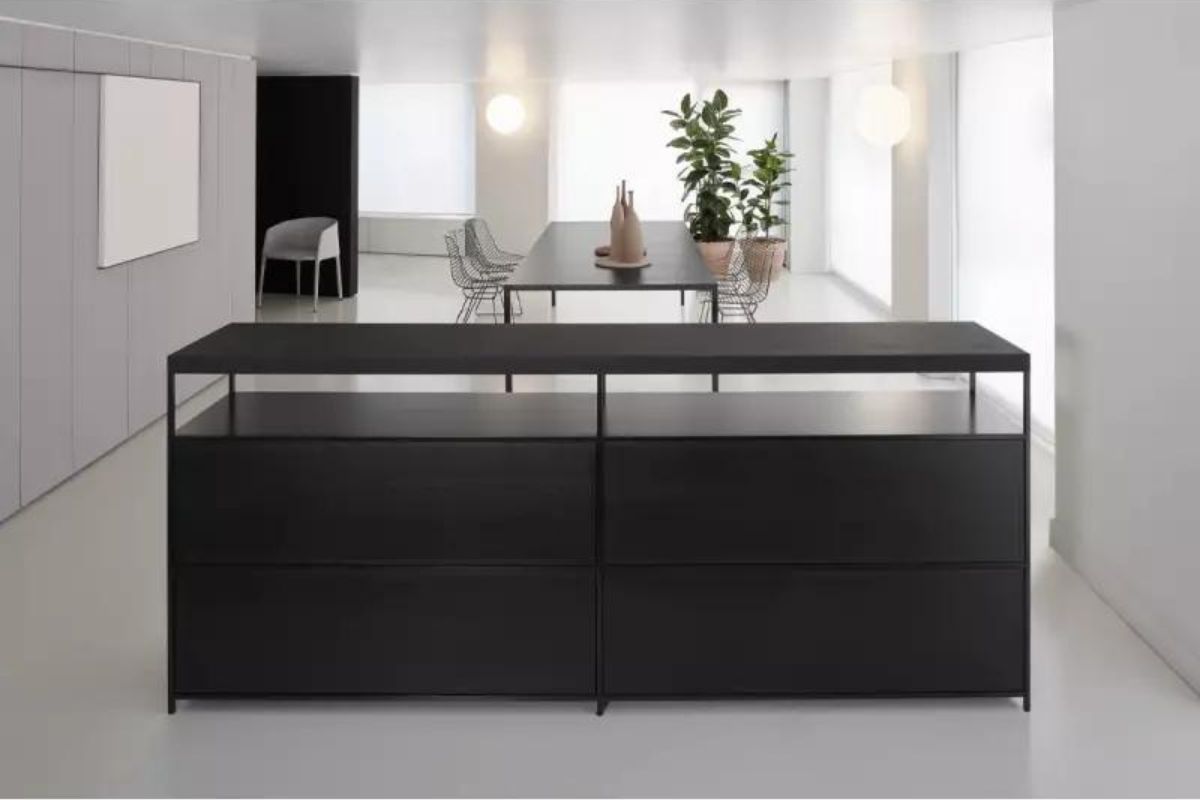
Minima 30 MDF Italia sideboard



