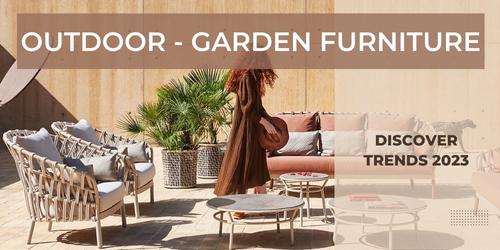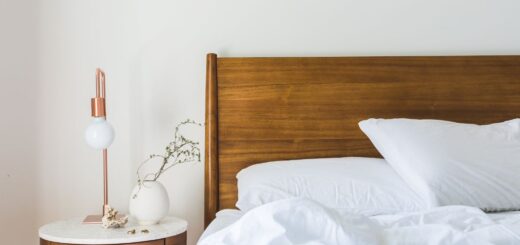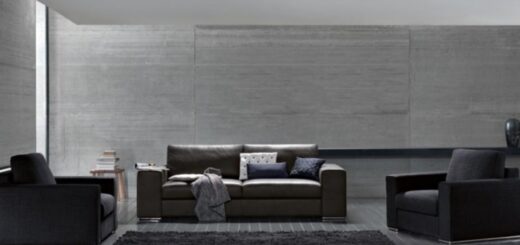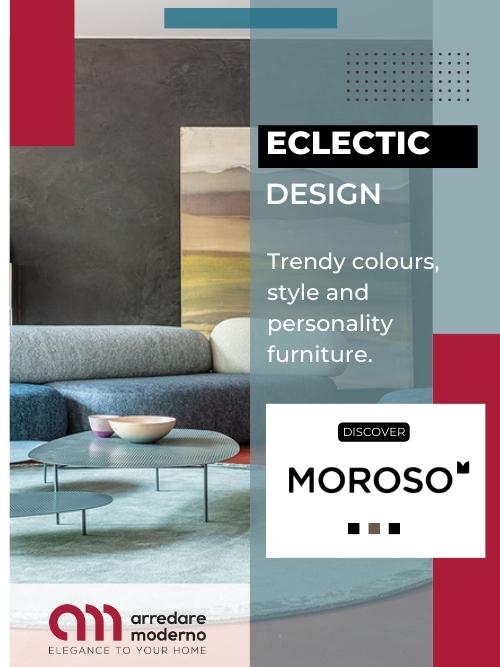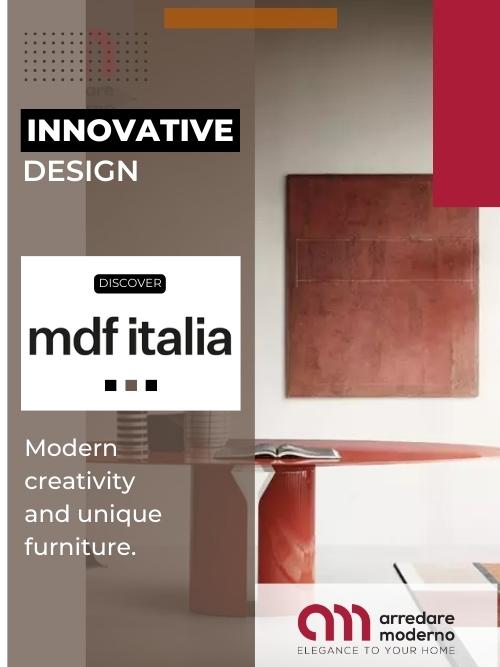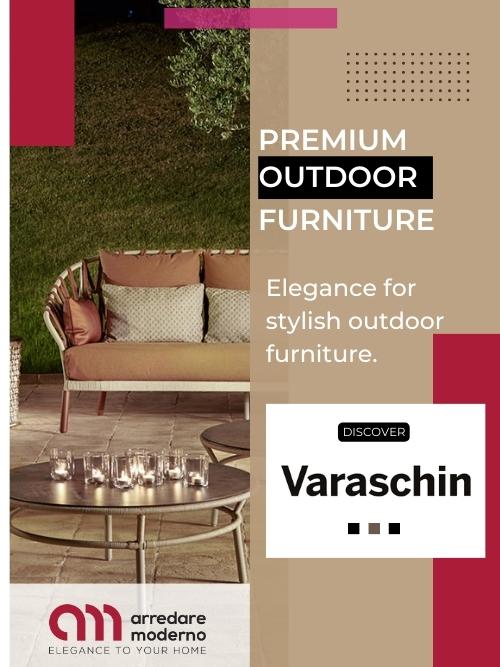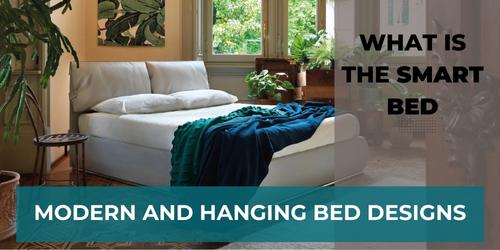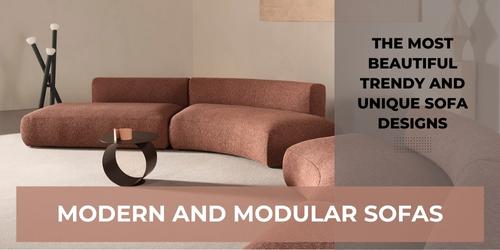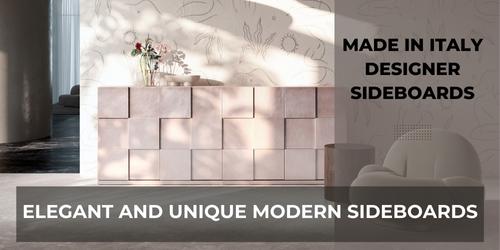Furnishing an open space: guide and tips
Nowadays, the modern open space is one of the most popular solutions in contemporary homes. It is a large and comfortable space that unites what were previously two clearly separate places in the home: the kitchen and the living room. As a result, a single living space is created, the central hub of the home.
Originating as a solution in the New York lofts of the 1950s, the open plan is an environment characterised by a single, large space, intended as the central point of the living area. Here are some ideas and tips for furnishing a modern open space in the best possible way.
The open space and its characteristics
Generally, the term open space refers to a large, multifunctional space, typical of the old American lofts of the 1950s and now widespread throughout the world. In recent years, open space has become an increasingly popular option in modern homes, becoming the largest room in the house that serves as kitchen, living room and dining room. This is in stark contrast to previous structures, where each room was well separated and divided from the other. In essence, therefore, the open space is a space that encloses the entire living area within it and this makes it a meeting and conviviality point.
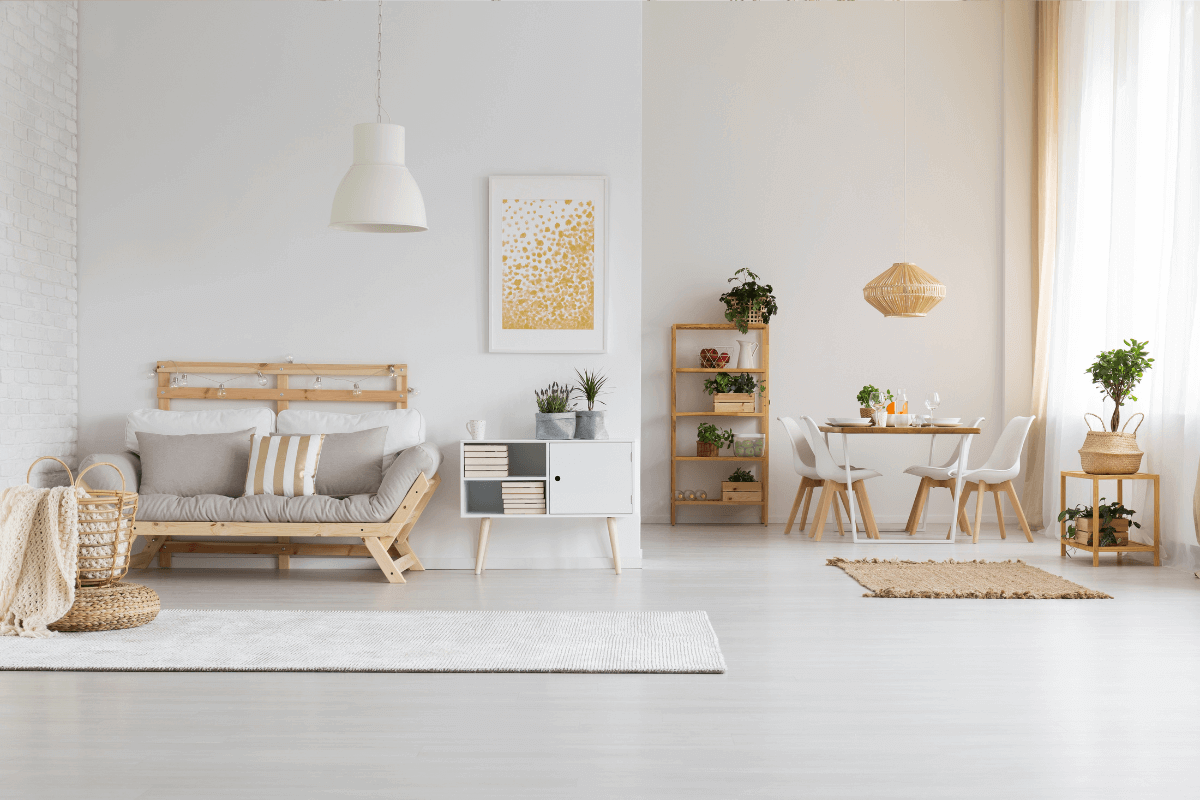
Furnishing an open space: guide and tips
Why choose an open space? The advantages
In addition to greater aesthetic and design quality, an open space is a living area that guarantees great advantages for those who use it. Firstly, thanks to the absence of dividing walls, one has the possibility of recovering all the space previously occupied by them. Furthermore, the walls also represented an obstacle to the usability of light: consequently, with a single room this problem is eliminated. Having an open space in the home means being able to enjoy maximum visibility and liveability of all the living spaces. The union of several rooms grants the possibility of increasing conviviality and socialisation between the individuals living in the house. Being a large space, this can also contain a large number of people, so it will be possible to organise parties or dinners with friends.
How to furnish a modern open space: some tips
When planning and furnishing a modern open space, it is important to have complete knowledge of the furniture layout before proceeding with the architectural design. In general, a good solution is to let the furnishings go hand in hand and complement each other, without one excluding the other. Otherwise, there is a risk of not being able to choose the furnishings you want and being forced to adapt to the structure already imposed. Once you have precisely defined each space and its characteristics, you can move on to the next phase, which involves positioning the various furnishing elements. A good idea is to start with the bulkiest furnishings and those belonging, on a technical level, to the kitchen.
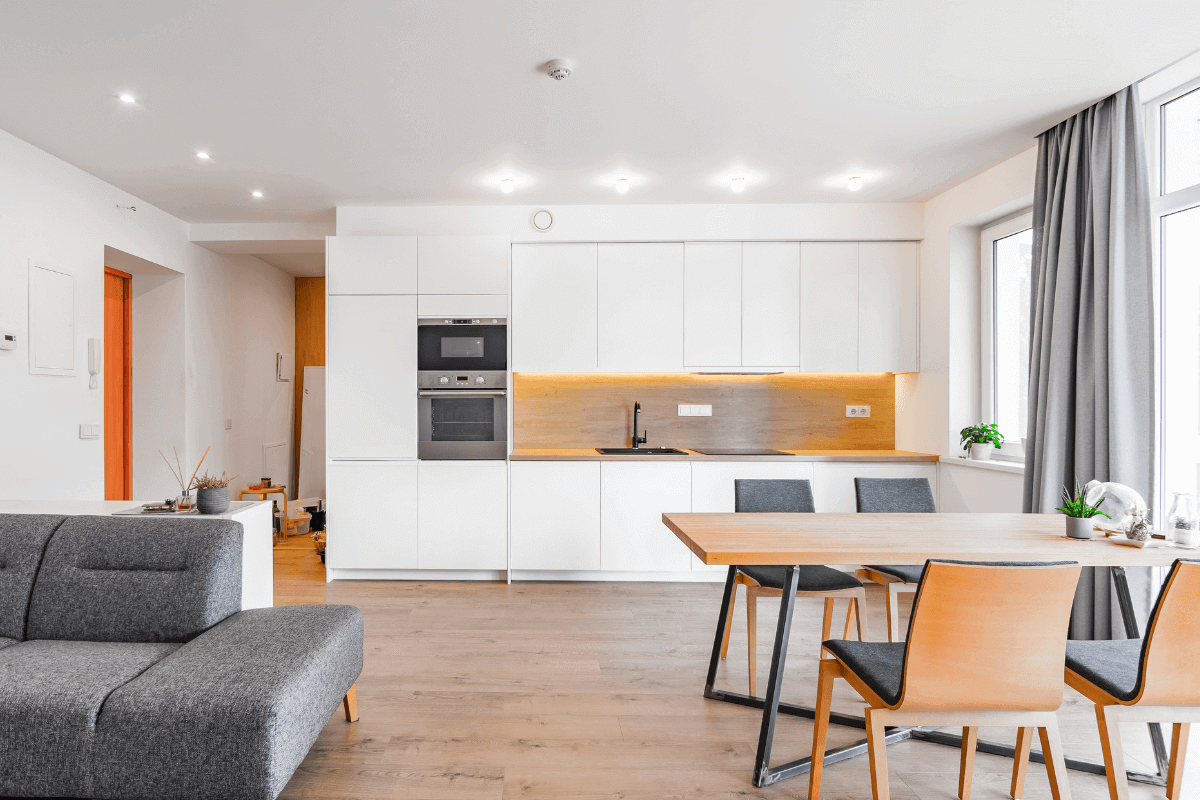
Furnishing an open space: guide and tips
The living room of the open space
The living room, one of the protagonists of the living area, stands out as a real living room, characterised by sofas, armchairs, a coffee table and the TV set, arranged on the wall or with the TV cabinet. If the dimensions are really large, moreover, a good idea could be to insert a large modern bookcase, ideal for enhancing the room through its being a stylistic and design element. In the living room, it is also possible to insert various decorative furnishings, ideal for personalising the room. Some ideas could be: framed pictures or photographs, modern mirrors, art prints, a decorative magazine rack and much more.
Bonaldo Kaos Bookcase
Among the many Made in Italy and design solutions, Arredare Moderno presents a series of modern bookcases with great aesthetic impact. One example is the Bonaldo Kaos bookcase. It is a model made with a modular metal structure, ideal for modern and minimal environments. In the extreme of functionality and essentiality, the Kaos bookcase represents a perfectly versatile element, to be modelled and decorated according to one’s personality. Finally, the product is available in different sizes and finishes, so as to adapt to any type of request or need.
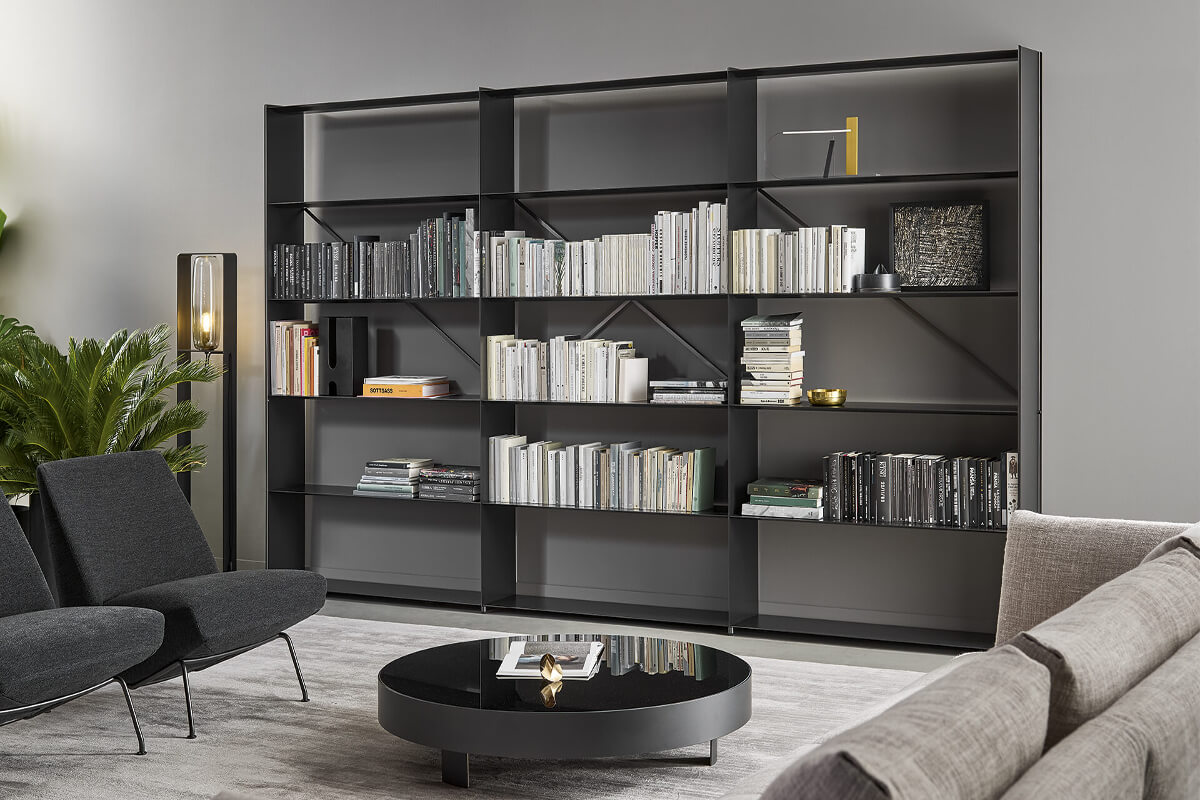
Furnishing an open space: guide and tips
The open space dining room
The dining room is a very important area of the open space. It is usually a connecting space between the living room and the kitchen. Consequently, to furnish the dining room in a modern style, it is necessary to use furniture that is distinct, but never heavy or confusing. This area must be absolutely usable and easy to pass through. A good idea would be to include a central fixed or extendable table accompanied by the respective chairs. To play a bit with colour combinations, you could also use either a particular designer table, followed by neutral chairs or, alternatively, create the opposite effect. This solution is ideal to diffuse greater harmony and balance in the environment.
Beijing Midj extendable table
The Arredare Moderno catalogue offers various solutions regarding modern tables for the dining room. One of the outstanding proposals is certainly the extending Pechino Midj table. It has a metal base and a scratch-resistant satin-finish glass top, available in various finishes. The article also comes in two different sizes, ideal for any type of domestic requirement. Finally, the table represents a true design solution, with impact and capable of attracting everyone’s attention.
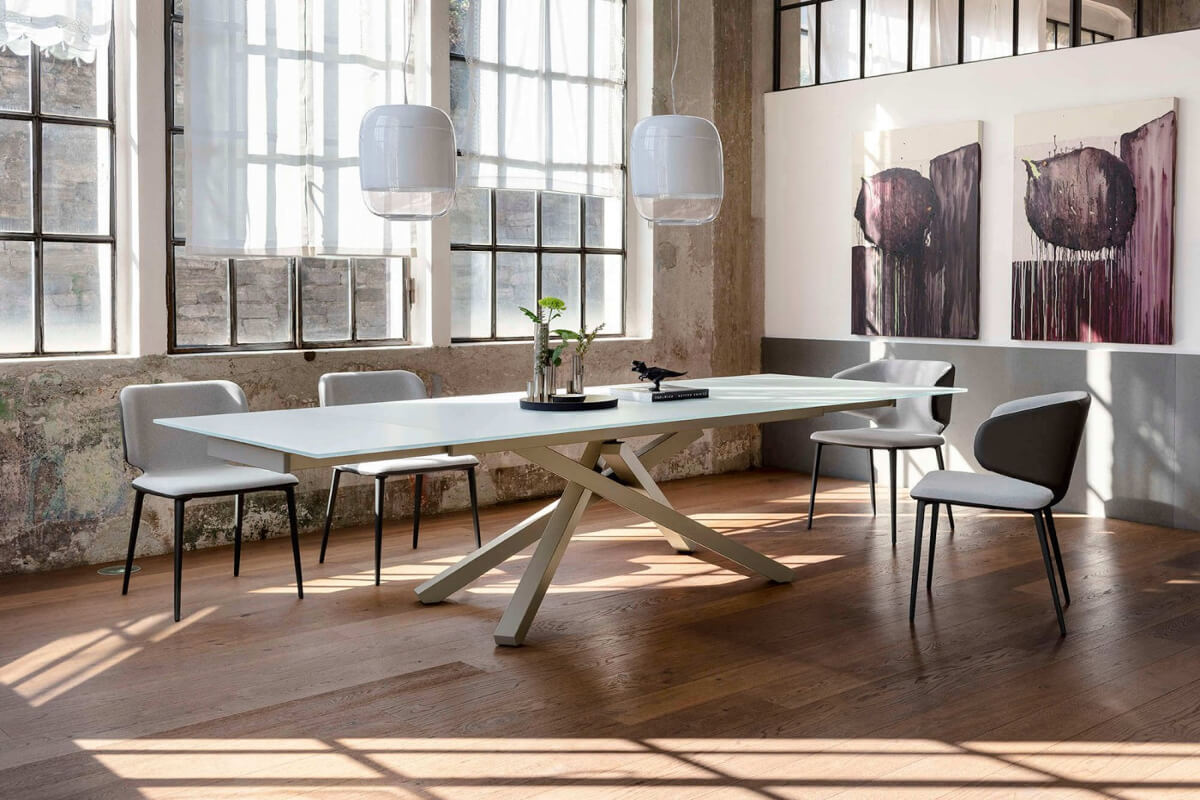
Furnishing an open space: guide and tips
The open space kitchen
The kitchen in an open space is probably the central and most inhabited room in the house. As far as this area is concerned, you can opt for the solution you want: whether it is a wall, corner or, perhaps, an island or peninsula kitchen, the living area will be perfectly enhanced from an aesthetic point of view. The kitchen, in fact, has the ability to give greater harmony to the open space, thus increasing the aesthetic value. A good idea, moreover, is to design the kitchen near a window, so as to prevent bad smells from spreading to the rest of the room. Finally, to limit clutter and mess, the kitchen can be adorned with functional storage furniture, such as sideboards or cupboards.
The open space as a hallaway
In some cases, it can happen that the open space also includes the entrance area. When this happens, you can opt either for total continuity between the open space and the entrance area, or for a slight separation to make this area more autonomous and delimited. To separate the entrance area one could use a partition, a piece of furniture that acts as a dividing element, or perhaps a small plasterboard wall. If you want to furnish a modern entrance area, it is preferable to use only a few pieces of furniture, thus avoiding an optical effect of heaviness. For example, a good idea is to place some modern entrance furniture and small decorative details.
Bea La Primavera entrance furniture
Various solutions for entrance furniture are available in the Arredare Moderno catalogue. Among these, an example of high design is certainly the Bea La Primavera entrance furniture. The cabinet is made with chipboard doors and shells and is an ideal solution for presenting the entrance area, and consequently the whole house, as a place of class and elegance.
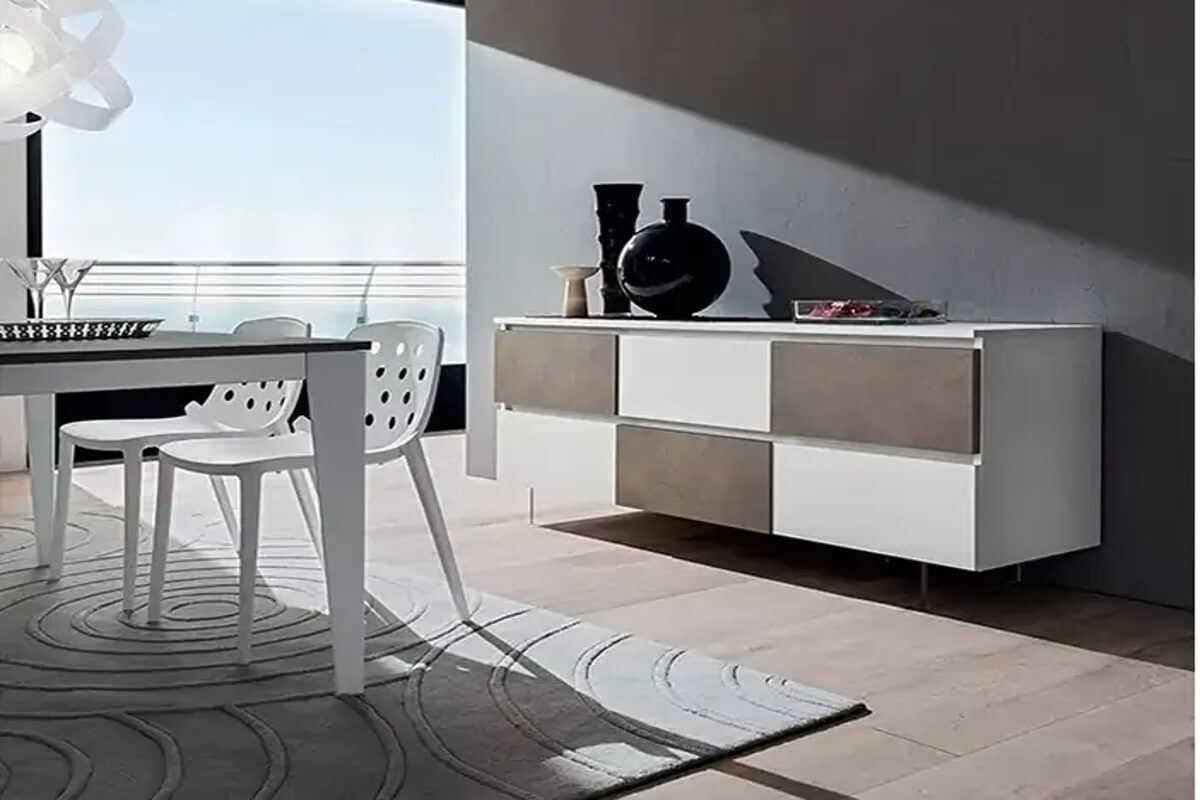
Furnishing an open space: guide and tips


