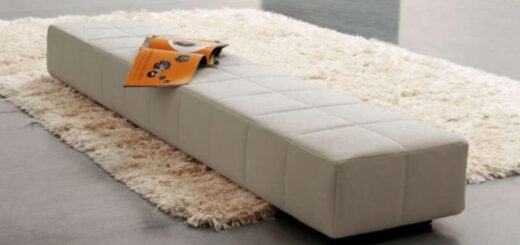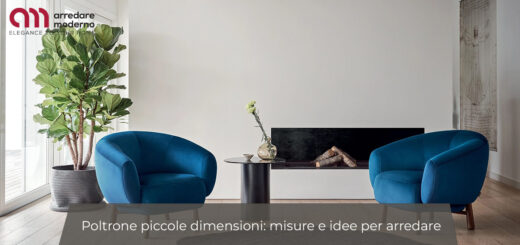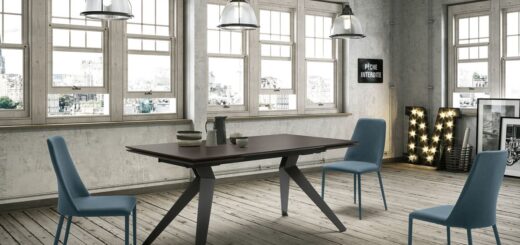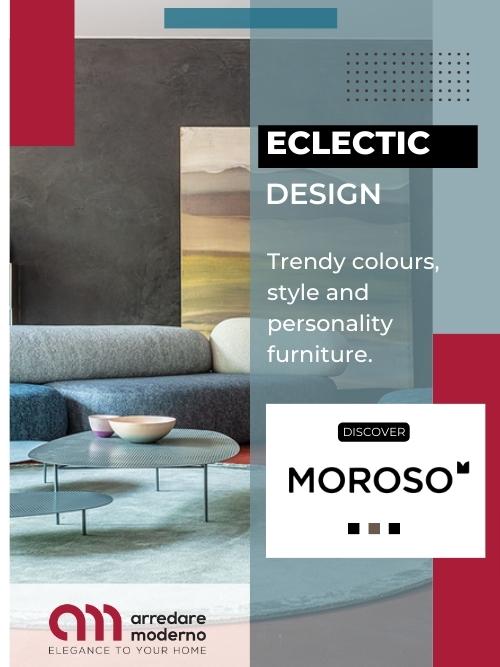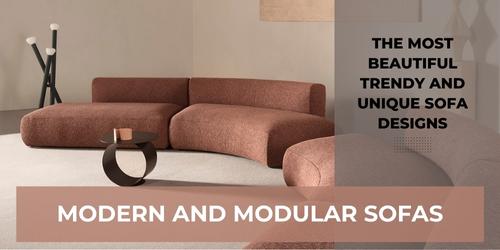10 rules for a living room with an open kitchen
The decalogue for furnishing a living room with an open kitchen
Those who are about to furnish or simply renovate their home seek to create cosy, functional rooms that encourage conviviality. It is no coincidence that the living room with an open kitchen is becoming increasingly popular, as it optimises space, especially in smaller flats. It is no coincidence that the average surface area of a new city flat has gone from 100 to 70 square metres. However, in order to ensure that all space is used in the best and right way, it is necessary to follow simple rules, and put them into practice in relation to one’s living context.
The 10 rules for furnishing a living room with an open kitchen
- Accurately calculate the measurements of the living room and kitchen before starting with the actual project.
- Consider structural and technological elements and overall dimensions.
- Define the spaces according to the needs of the people living in the room.
- Carefully plan the room lighting by taking advantage of natural light.
- Define the position of the TV and fireplace, if present.
- Choose the living room furniture complements according to the furnishing style and choose their arrangement carefully.
- Create a harmonious, essential and balanced environment by including functional furniture.
- Emphasise the dining area.
- Carefully choose colours and materials and how to combine them.
- Optimise empty spaces by making them functional.
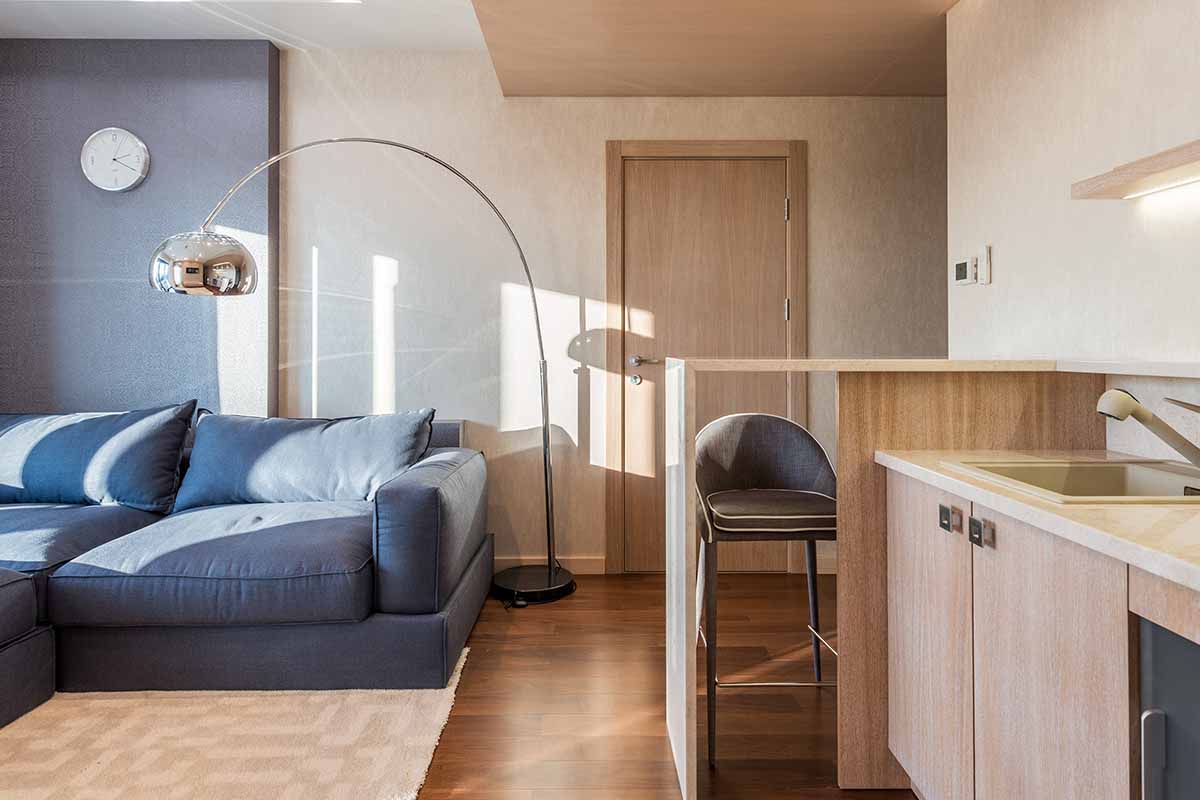
10 rules for a living room with an open kitchen- pexels max vakhtbovych
Living room with open kitchen: furnishing rules
Modern flats increasingly have an architectural structure with a simple division of space. In fact, whereas in the past it was usual to design the home with several rooms in mind, from the kitchen to the living room, from the bathroom to the bedrooms, today the focus is simply on the living area and the sleeping area.
Therefore, entrances, hallways and kitchens are no longer planned. Spaces are open and encourage sharing and conviviality. And they eliminate the traditional barrier between public and private. The areas of the house are multifunctional, essential and practical. Designed to meet and respond to today’s living needs.
It is no coincidence that storage furniture, functional furnishing complements such as drop-leaf tables, and in general all those furnishing solutions such as visible or concealed sliding systems capable of transforming rooms when necessary according to specific needs are increasingly appreciated. Including those of comfort, conviviality and functionality. Here are the 10 rules for a living room with an open kitchen.
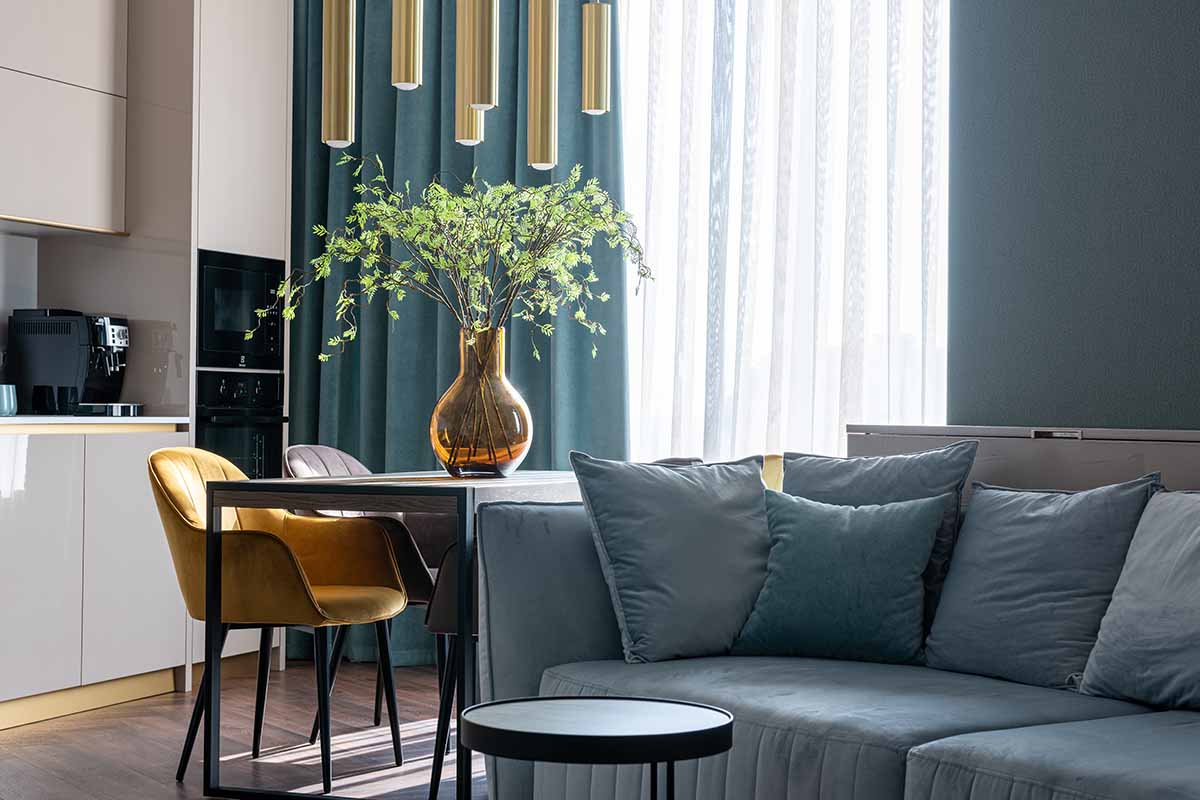
10 rules for a living room with an open kitchen – pexels max vakhtbovych
Accurately calculate the measurements of the living room and kitchen before starting with the actual project.
To furnish a living room with an open kitchen impeccably, it is necessary to start the work from an accurate planning phase. To do this, simply take all the measurements of the room in question and mark them on paper by drawing a floor plan in proportion. Obviously, one must not forget to mark the position of doors, windows, electrical sockets and vertical encumbrances such as air conditioners. This is to assess, for example, where to place taller furniture or not.
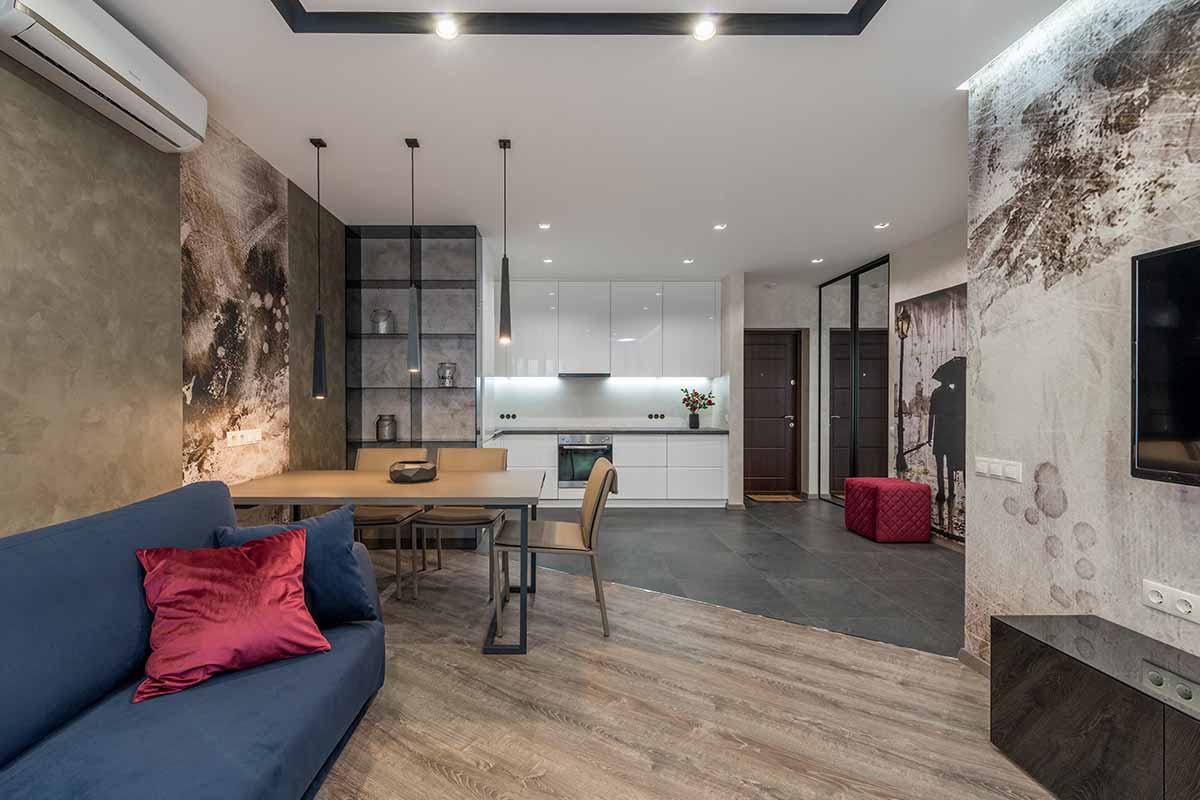
10 rules for a living room with an open kitchen- pexels max vakhtbovych
Consider structural and technological elements and encumbrances.
Also at a preliminary stage, it is necessary to consider structural, technological and space-saving elements. Thus, in addition to electrical sockets, also the presence of pillars, walls, fireplaces and radiators. In this way, you can compose your open space in the way that best suits your needs.
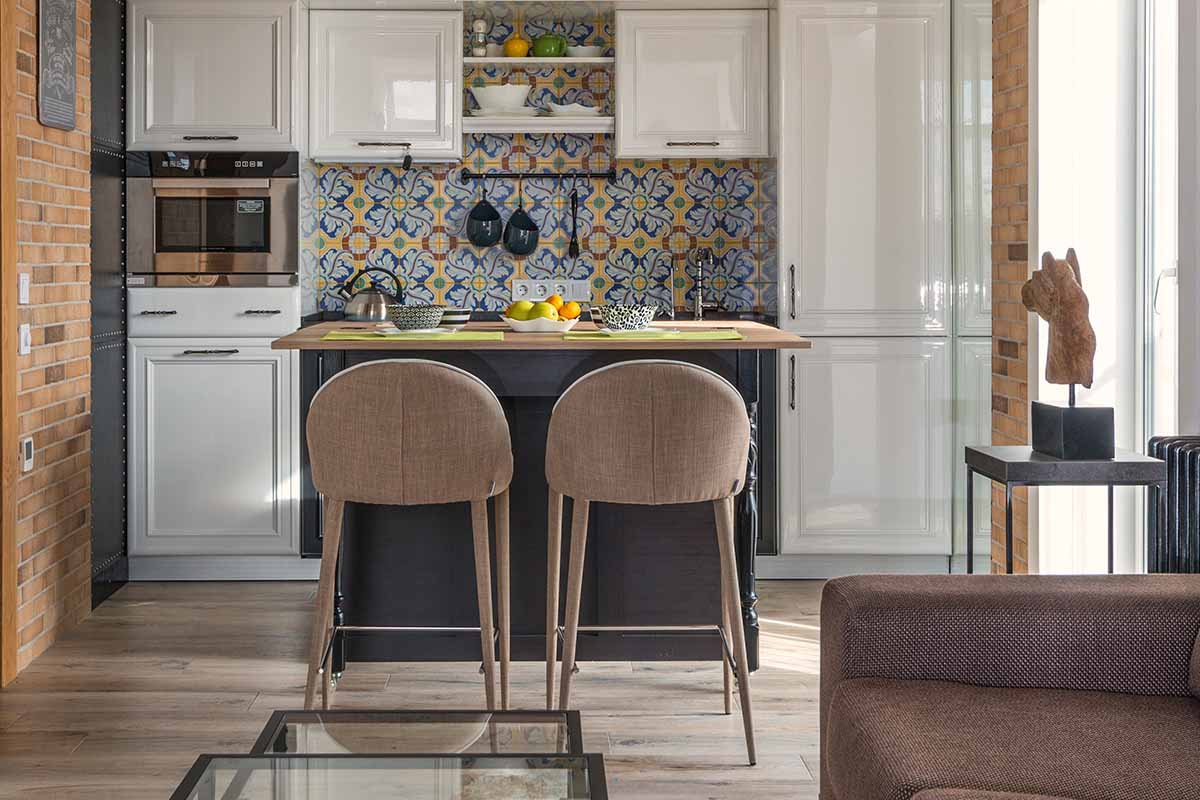
10 rules for a living room with an open kitchen – pexels max vakhtbovych
Define spaces according to the needs of the room’s occupants.
The arrangement of suitable furniture complements for your living room does not only depend on the available space. In fact, the habits of those who live the spaces also contribute to defining multifunctional and versatile spaces. So, for example, those who need to furnish their living room in order to use it also as an environment for carrying out their work should think about where to position the home office workstation.
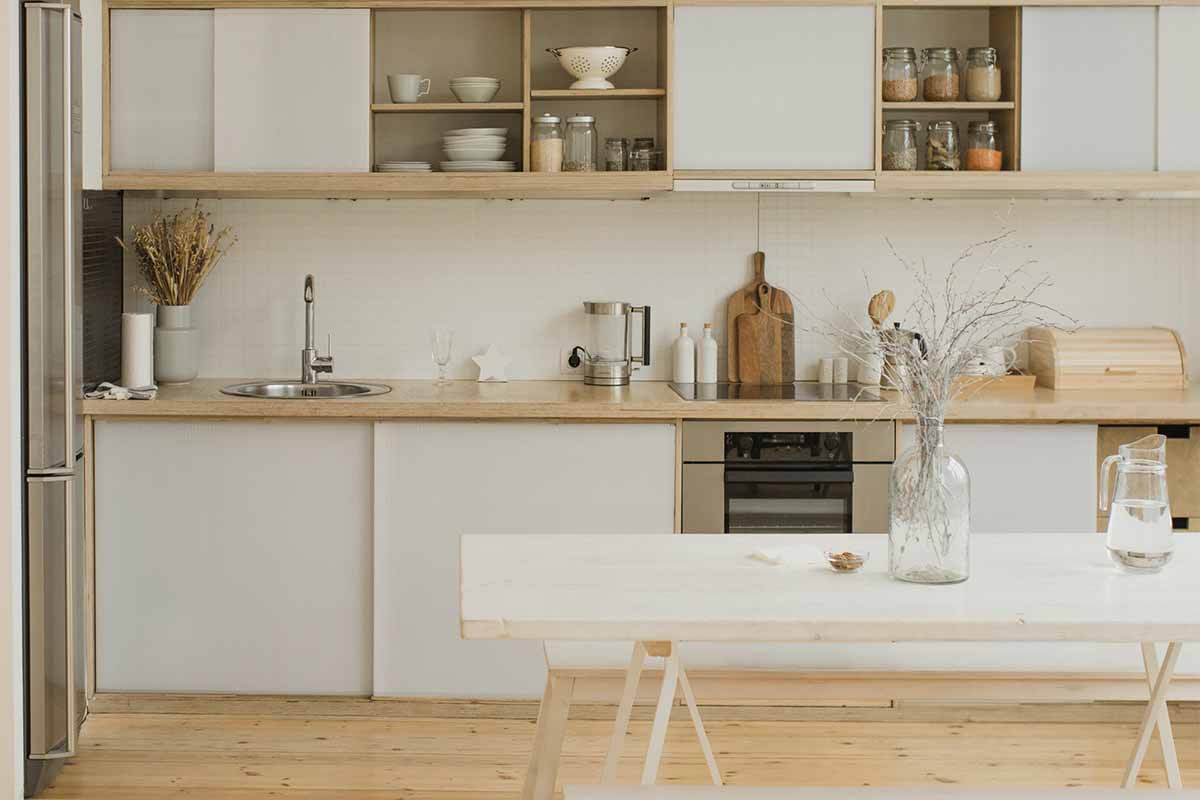
10 rules for a living room with an open kitchen – pexels ksenia chernaya
Carefully plan the lighting of the room by taking advantage of natural light.
The living room, as the name suggests, is the part of the home where most of the day is spent. Therefore, the part most exposed to the sun should be used for this function. It is good that the room has large windows that let in natural light. However, in order for the living room to be suitable to be lived in at night as well, it is good to think about a good lighting design that is able to illuminate only those spaces that are needed. Therefore, the lighting that must be integrated between the living room and the kitchen must be able to optimally illuminate the spaces in order to make the rooms cosy and comfortable.
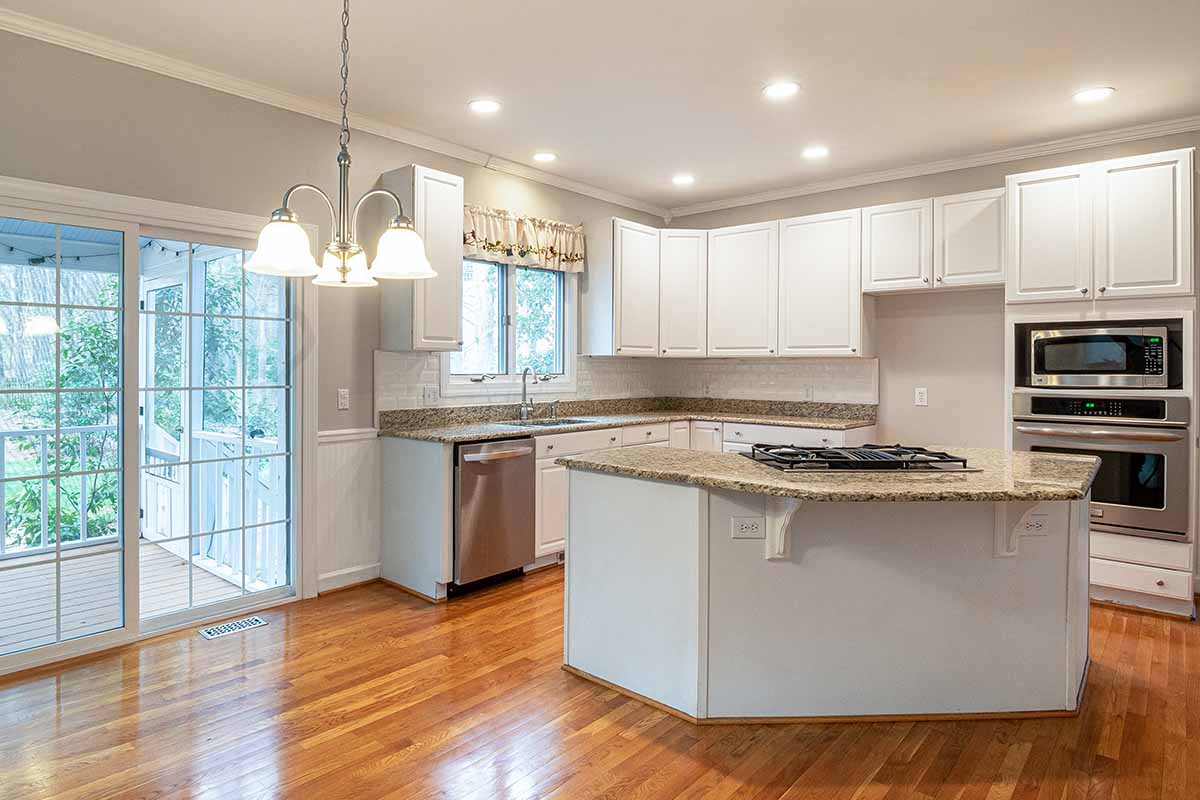
10 rules for a living room with an open kitchen – pexels curtis adams
Defining the position of the TV
Although a living room with an open kitchen favours conviviality already due to its conformation, it still contemplates the presence of the TV. It certainly offers different uses today than it did in the past, but it remains the domestic hearth where people love to spend pleasant convivial moments. Carefully defining its position not only improves the usability of the room, but also helps to define that of the other furnishing accessories accordingly.
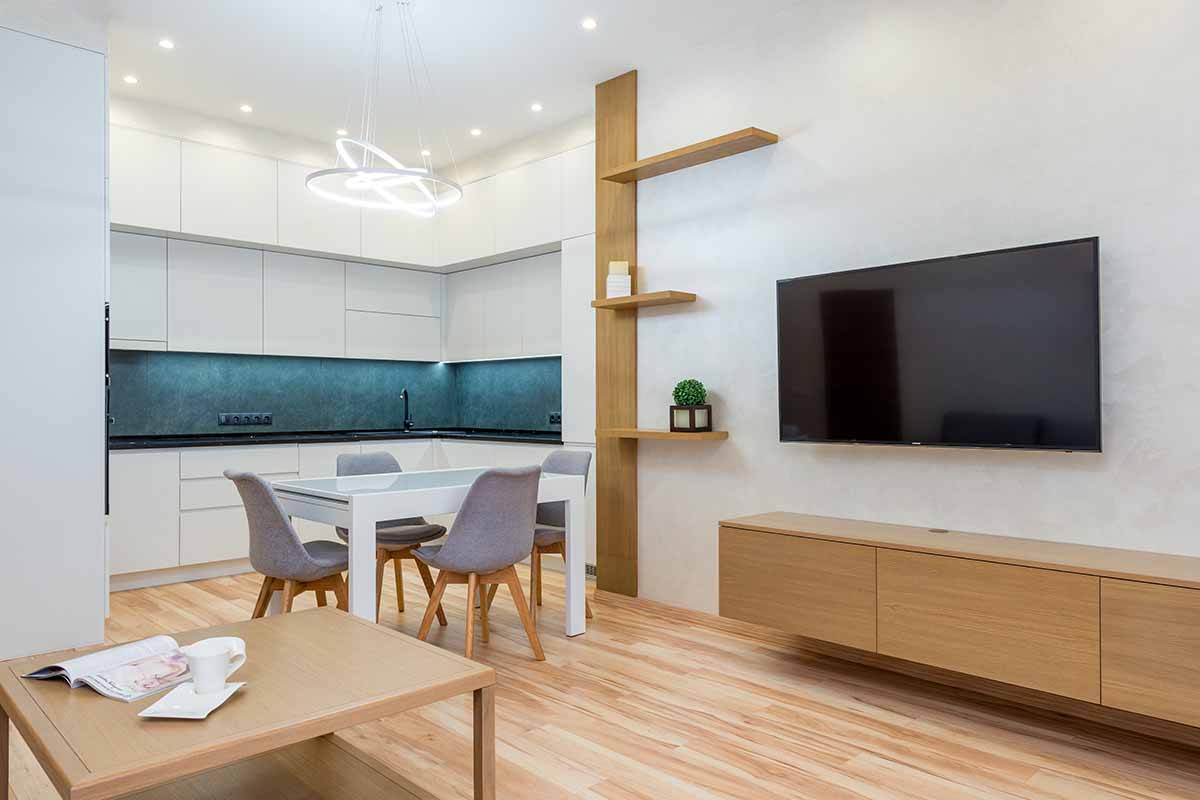
10 rules for a living room with an open kitchen- pexels max vakhtbovych
Choose style and arrangement of furnishing accessories
Living room furniture with an open kitchen is flexible and satisfies the need for comfort and relaxation. It is no coincidence that versatile solutions offering the possibility of creating different compositions according to the needs of the moment are becoming increasingly popular. In a small open space with living room and open kitchen in one room, it is difficult to arrange a three-piece sofa set, i.e., two armchairs and a sofa. Today, in order to create a certain fluidity in the space, it is necessary to play with the furniture and insert functional and versatile elements such as poufs and footstools that can be comfortably moved around and which can be transformed into practical shelves if necessary.
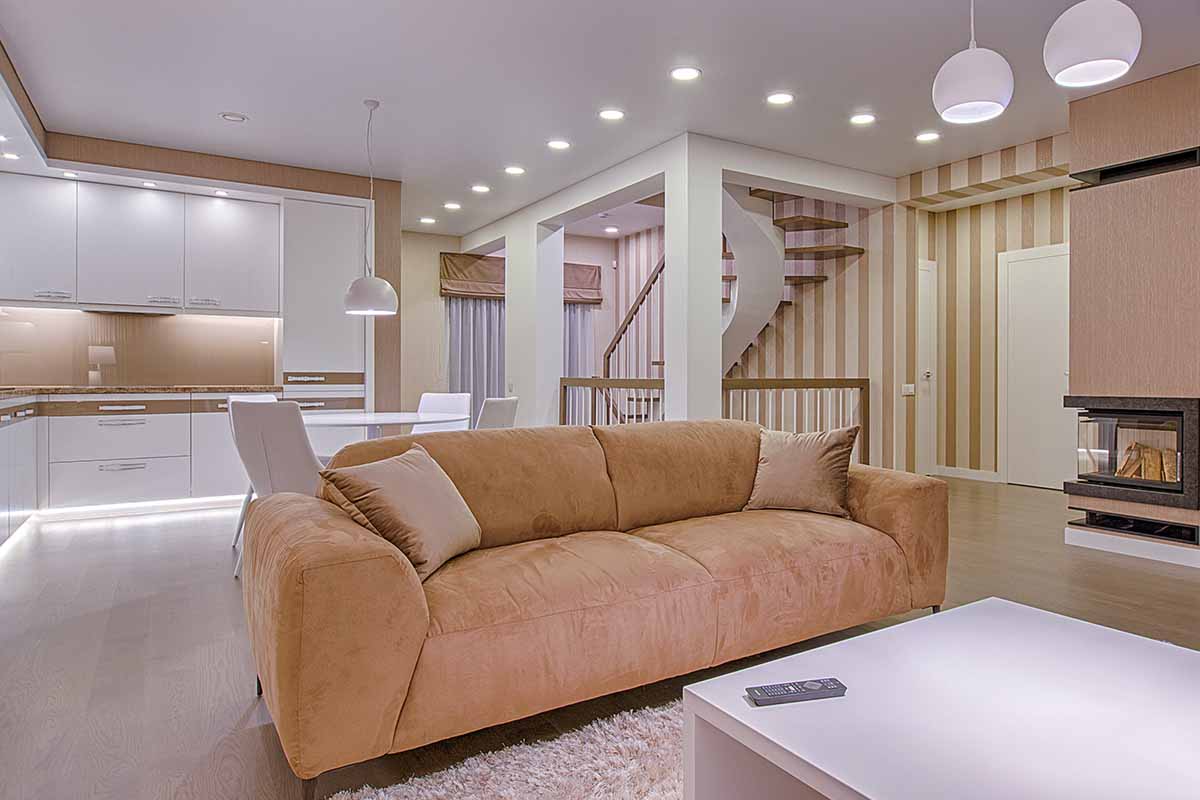
10 rules for a living room with an open kitchen – pexels vecislavas popa
Create a harmonious, essential and balanced environment by including functional furniture.
One of the rules for a living room with an open kitchen in which the dining area is integrated with the comfort corner is to leave the space as open and airy as possible. In fact, for a harmonious and balanced space one must not unnecessarily overload it with furniture, accessories and useless objects. The essential elements that must not be missing, apart from the kitchen, are the countertop, such as a table or an island, depending on the space, comfortable seating and the TV.
Emphasise the dining area.
The living room with an open kitchen integrates two essential functions, making it one of the most used areas of the home. To highlight the dining area it is possible to intervene with materials, paints and decorations to create an aesthetic as well as functional distinction between the two areas.
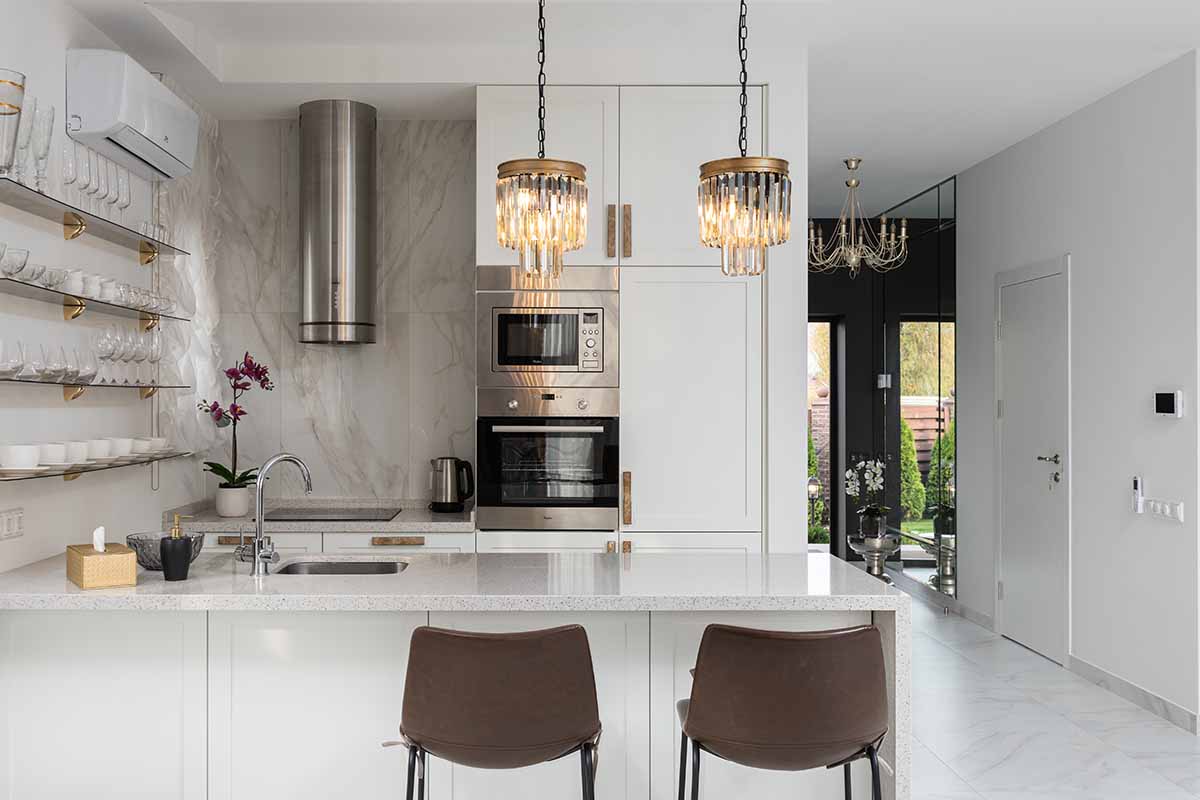
10 rules for a living room with an open kitchen – pexels max vakhtbovych
Carefully choose colours and materials and how to match them.
As mentioned, materials and colours are fundamental in furnishing a living room with an open kitchen. In any case, it is a good idea to carefully evaluate how to combine them so that the end result is visually pleasing in order to create the right balance of strength and reciprocal influence between all the elements present. Neutral tones, from white to taupe, are increasingly popular. However, those who are not afraid to be daring can choose saturated tones and also play with contrasts. Or opt for modern wallpapers, with very different decorations and functionality from those that were on the market a few years ago.
Optimise empty spaces by making them functional.
As can be seen in a living room with an open kitchen, versatile and multifunctional spaces are preferred. Essentiality and minimalism are two indispensable concepts for furnishing such an open space. Furthermore, especially if these are small, more than anything else it is necessary to carefully evaluate the space required so that it is easy to move around. Thus, in addition to assessing the space occupied by shelves, drawers, wall units and display cabinets, or the distance from the seating table, it is a good idea to optimise empty spaces, such as niches and corners, in a functional manner.



